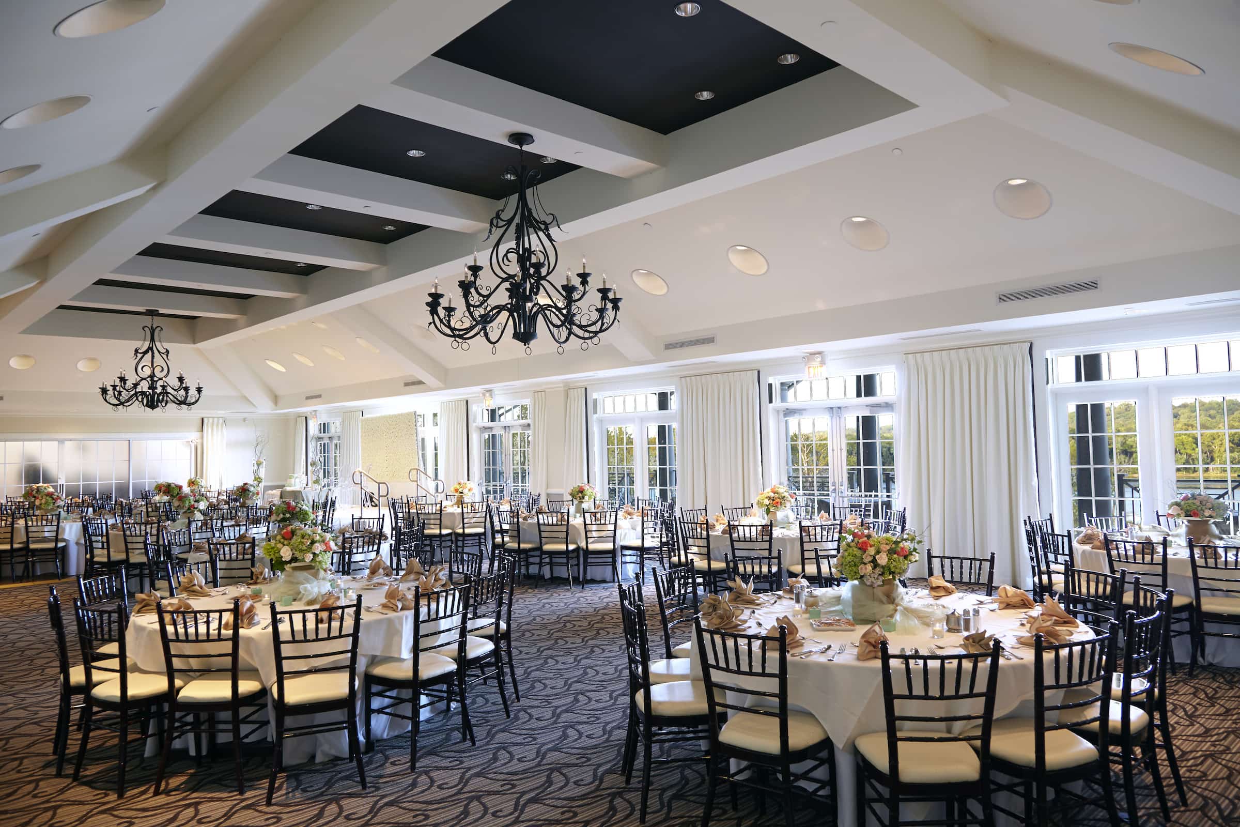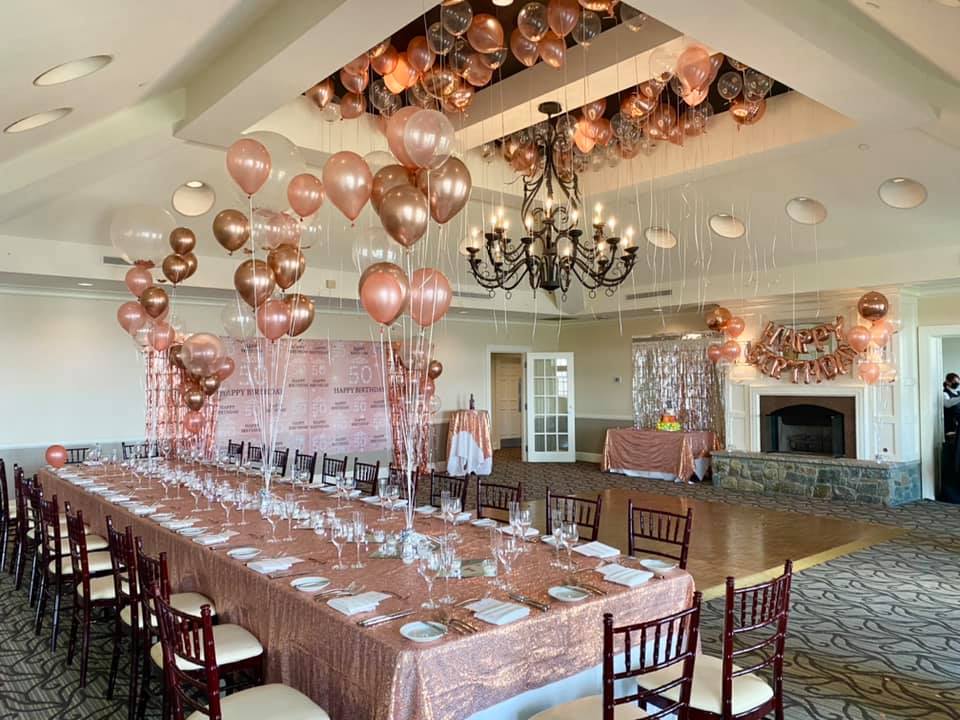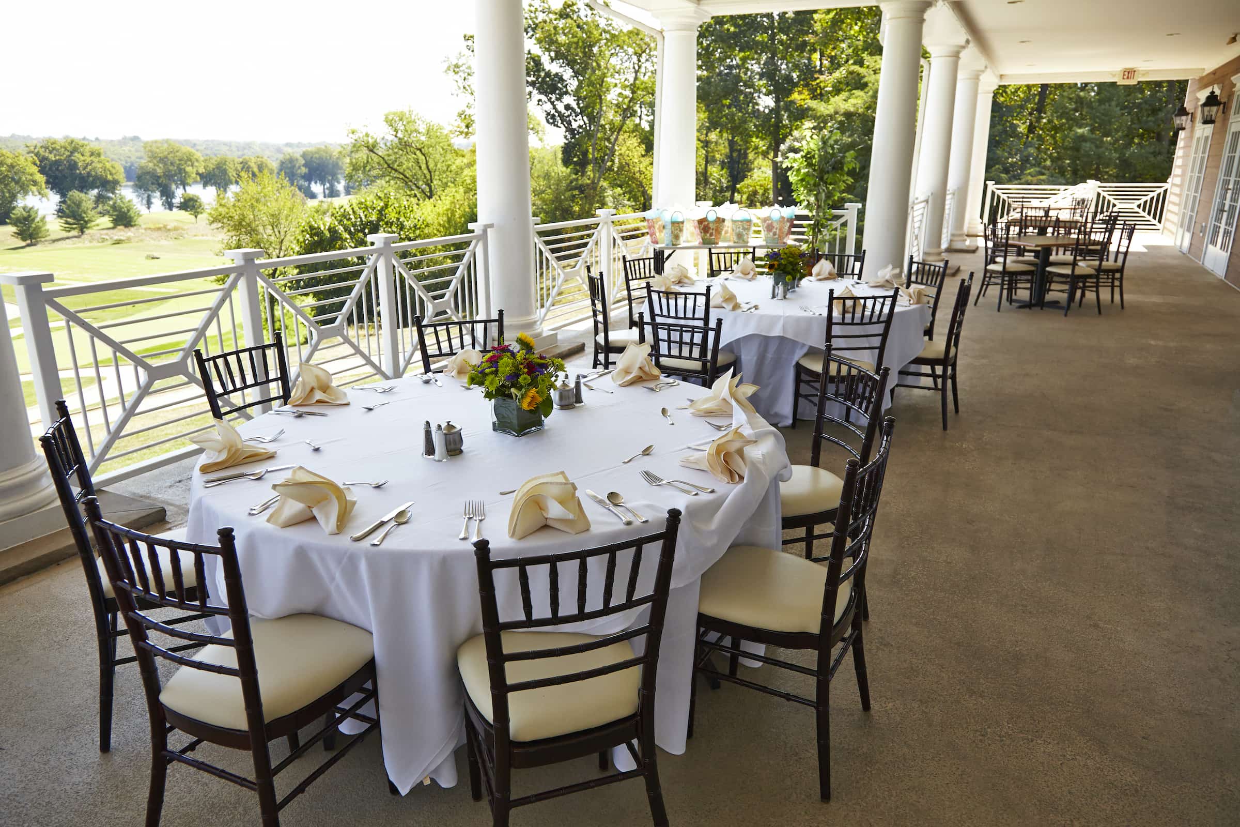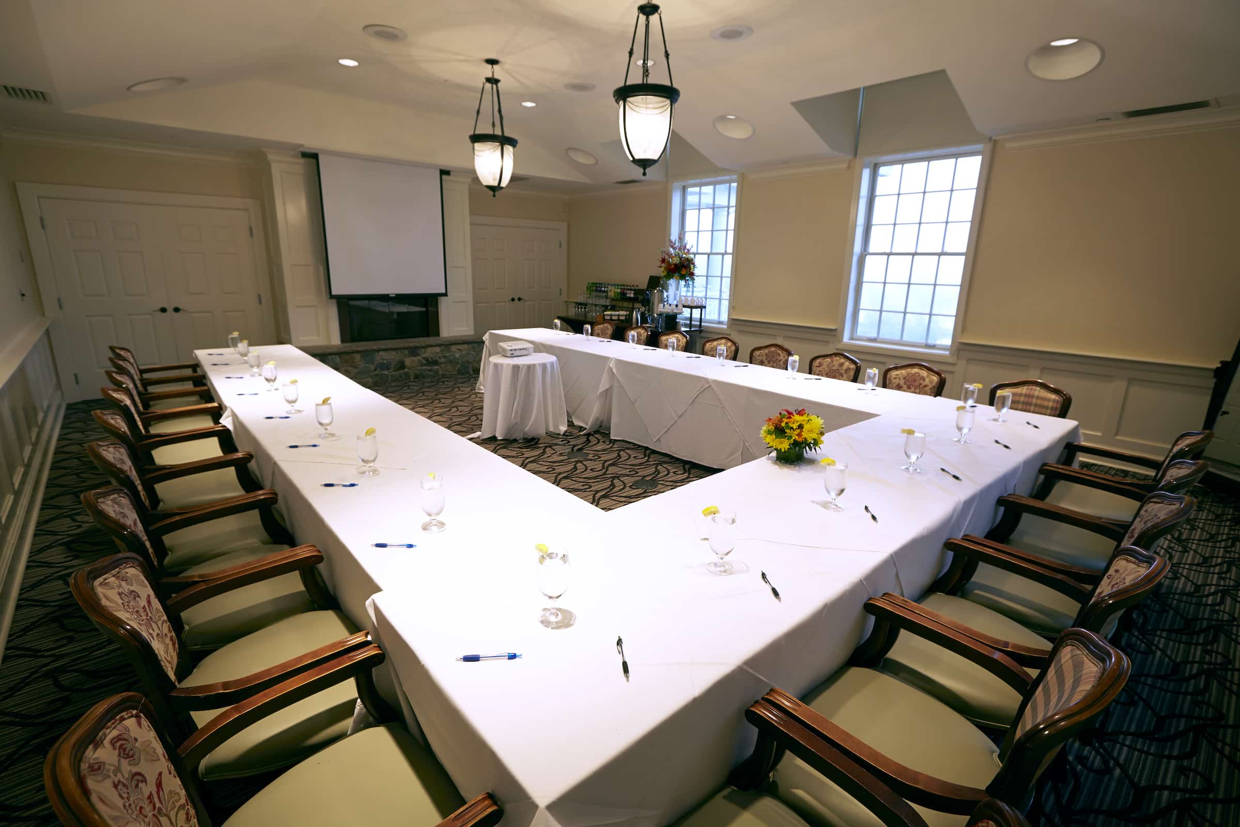Venue Capacities
-

Our main ballroom can accommodate up to 200 people with a full dance floor. This room is perfect for larger functions like weddings, galas, golf outing receptions and bar/bat mitzvahs. This room has full access to our covered Veranda.
Layout
Seats Per Table
Maximum Occupancy
Rounds
10 - 12 guests
200 guests
Crescent
6 guests
120 guests
Theatre
—
400 guests
U-Shape
—
140 guests
Hollow Square
—
100 guests
-

Our second largest room, the Potomac room can accommodate up to 90 people for a seated event. This room has partial access to our covered Veranda. Perfect for smaller gatherings like birthdays, anniversaries, or networking events.
Layout
Seats Per Table
Maximum Occupancy
Rounds
10 - 12 guests
90 guests
Crescent
6 guests
54 guests
Theatre
—
170 guests
U-Shape
—
50 guests
Hollow Square
—
40 guests
-

Our most intimate room with a permanent board table for up to 12 people. Edwards Ferry is perfect for small meetings and private dinners.
Layout
Seats Per Table
Maximum Occupancy
Rounds
10 - 12 guests
40 guests
Crescent
6 guests
24 guests
Theatre
—
50 guests
U-Shape
—
40 guests
Hollow Square
—
30 guests
-

Layout
Seats Per Table
Maximum Occupancy
Rounds
10 - 12 guests
30 guests
Crescent
6 guests
18 guests
Theatre
—
40 guests
U-Shape
—
30 guests
Hollow Square
—
24 guests
-

Our covered Veranda is perfect for cocktail style events, private dinners, and wedding ceremonies. With breathtaking panoramic views of the Potomac River, the Veranda is the perfect outdoor space for any private event.
Layout
Seats Per Table
Maximum Occupancy
Rounds
10 - 12 guests
50 guests
Crescent
6 guests
30 guests
Theatre
—
150 guests
-

The maximum occupancy for our Boardroom is 50. This room is perfect for corporate meetings and milestone events. Conveniently located just off the Chesapeake room, the Boardroom makes the perfect room for overflow seating or buffets.
Layout
Seats Per Table
Maximum Occupancy
U-Shape
—
50 guests

